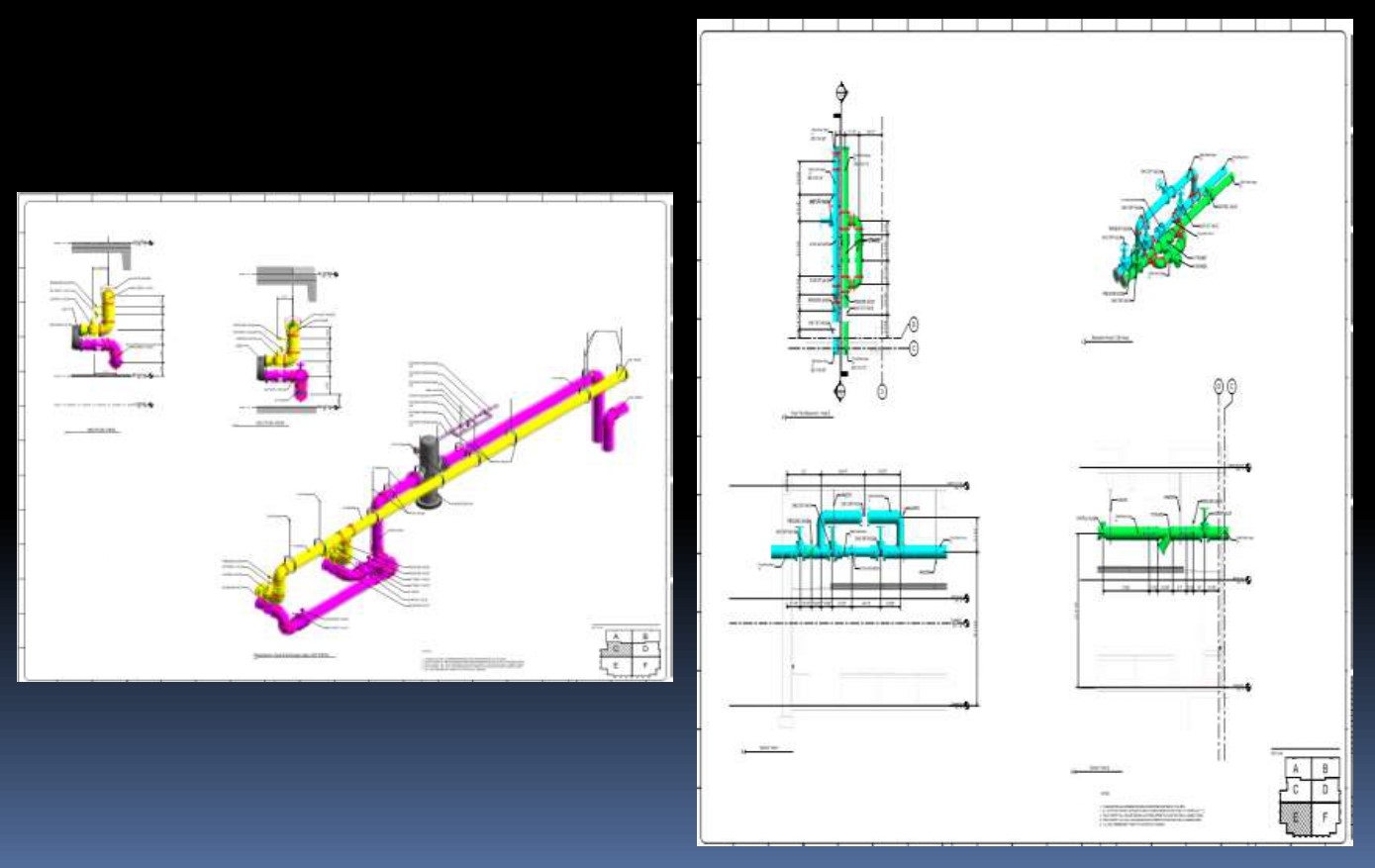
"Plumbing Revit modeling is a critical step in the building design and construction process, enabling professionals to create accurate 3D representations of plumbing systems. This digital modeling approach streamlines the planning, coordination, and documentation of plumbing components within a building, facilitating efficient design, clash detection, and construction processes. By leveraging the capabilities of Autodesk Revit, teams can collaborate effectively, minimize errors, optimize space utilization, and ensure the proper functioning of plumbing systems in the final construction, ultimately enhancing the overall quality and sustainability of the built environment."